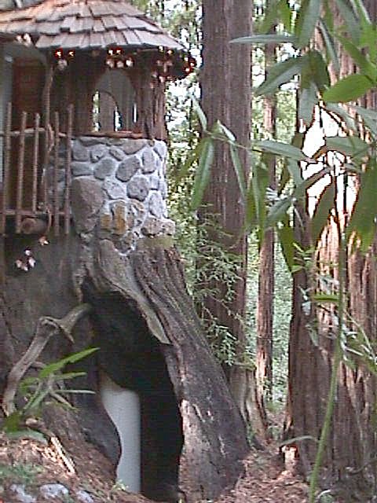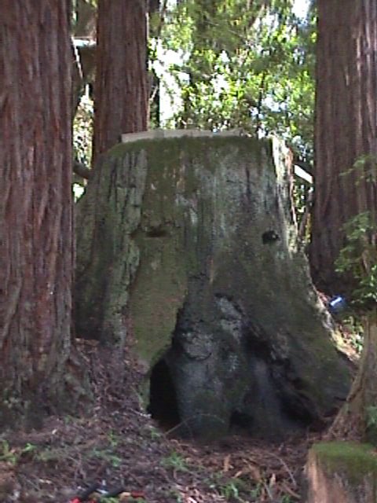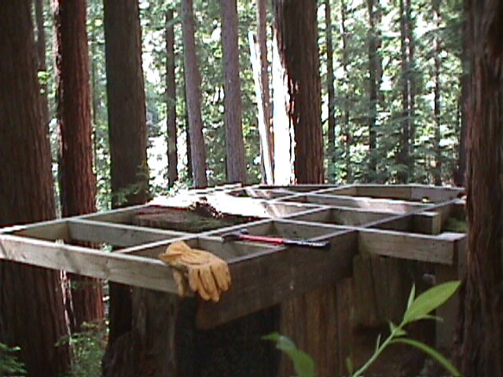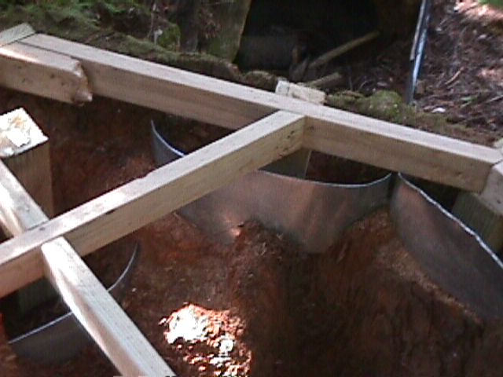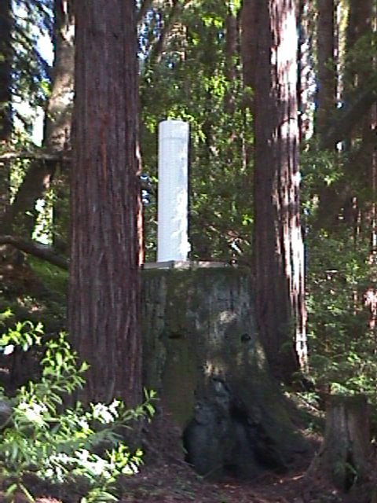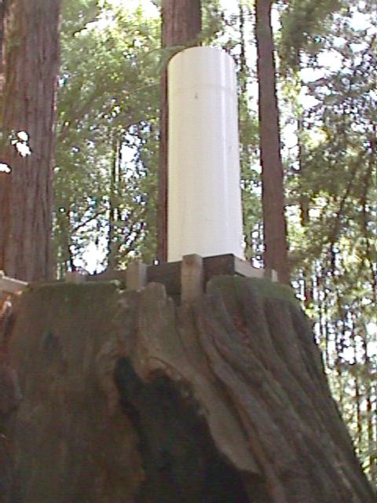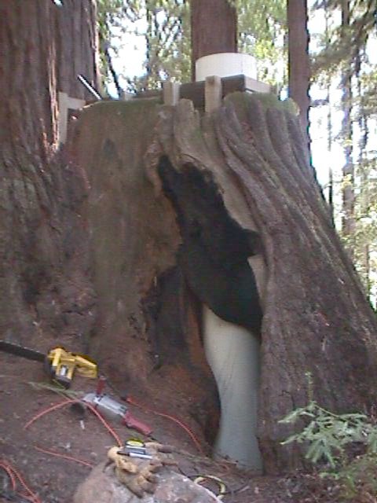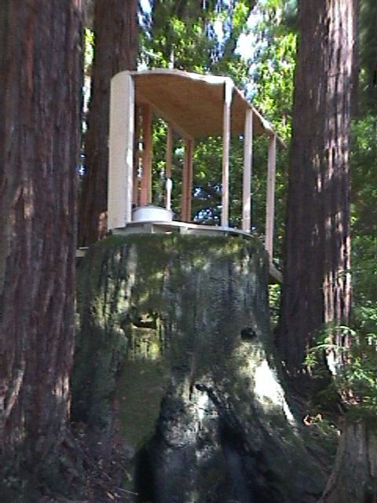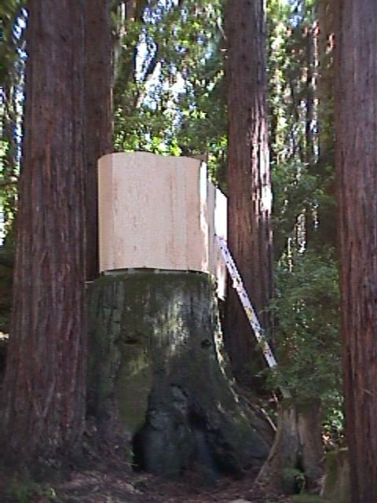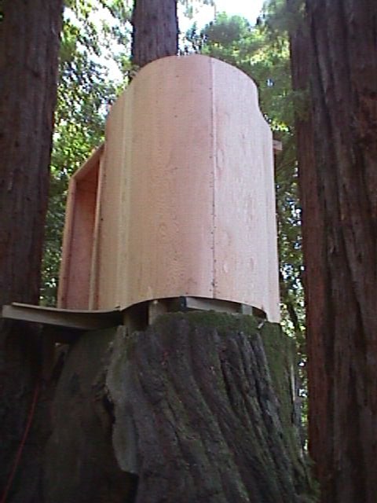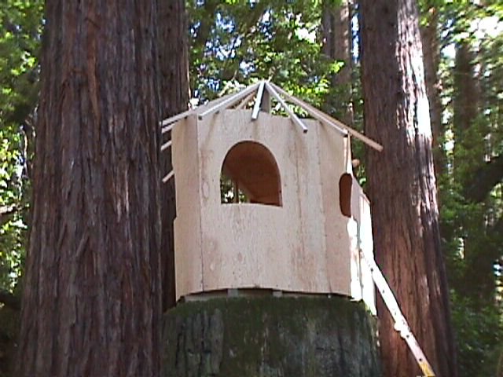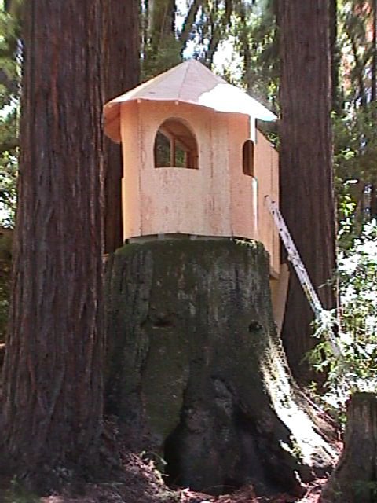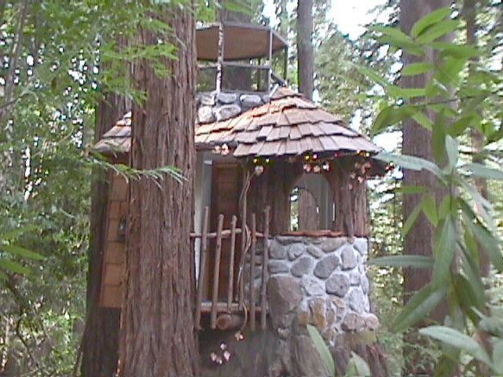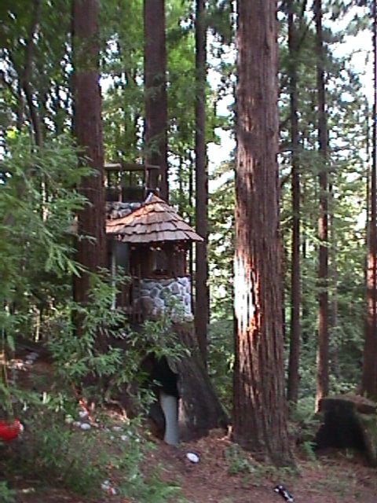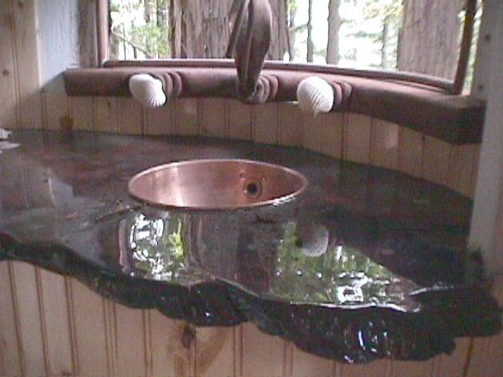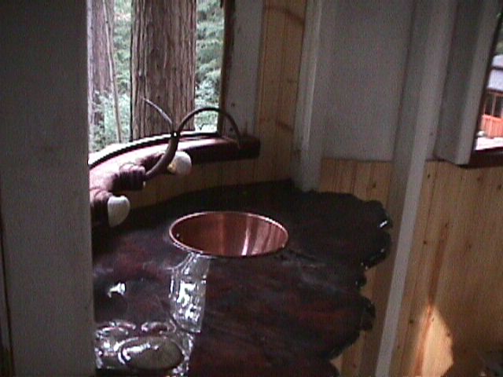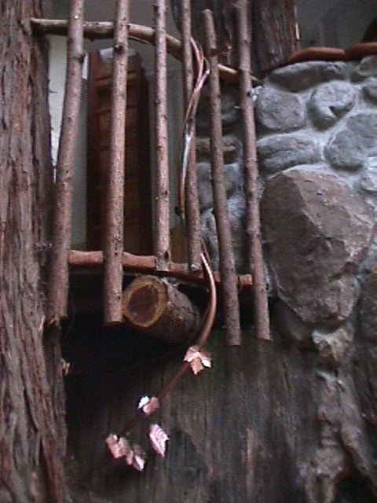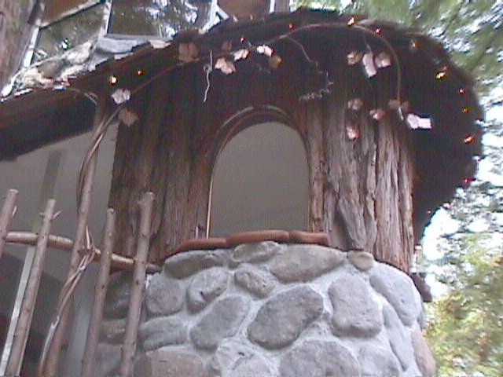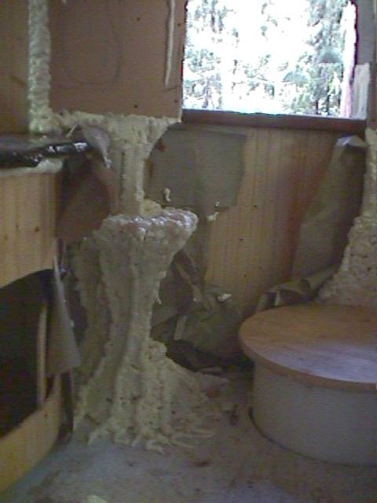A couple years after
our first daughter Morgan was born I began construction
|
Sadly this 1200 year
old giant Redwood fell to loggers about 1877-1880 to
shore up
|
The floor framing is
notched into the top of the stump. The first inch of the
stump surface
|
Several yards of
mulch and rotten wood had to be shoveled and carved out
of the top of the stump.
|
It was discovered
that the stump is hollow down the center. It took many
dirty
|
Tough going. Stuck at four feet. Six to go. Wishing I knew a really fat guy to put up top.
|
Brute force saves the day.
|
Framing begins.
|
The outside is formed of 1/4" exterior grade plywood. The shape follows the contours of the stump perimeter.
|
Porch cantilever.
|
Roof framing
|
1/2" plywood roof sheathing. |
Some rocks, sticks and tree bark and you got a stump house. (forgot to take pix for a while :)
|
When approaching,
many visitors exclaim " Rapunzel, throw down your
hair!".
|
Starting to trim out the inside. The countertop is redwood burl with clear epoxy coating. Epoxy tidepools in the burl wood contain small seashells and iron pyrite (fools gold). The sink is a copper bowl with lathe turned brass fittings. The water faucet is hand pounded copper tubing. The "leaf" is a piece of 3/4" copper tube split lengthwise and bashed upon with a hammer until it turned into a leaf. The knobs are some cool shells out of great grandma's collection. Each window sill is carved to match the contour at it's location. This one incorporates the sink plumbing. |
Sand dollar in the surface of the epoxy lower left.
Wainscot beginning to be installed about perimeter. |
Porch railing of
Redwood sticks inserts into the live tree and will grow
into it
|
More vines. Here you
can see one of the three carved window sills flowing out
|
The idea with the
interior is to get rid of all 90º angles and, except for
the wainscot, |
|
|
|
|
